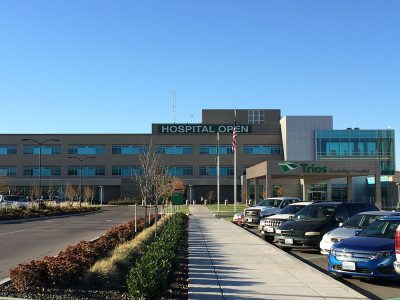
Design of a new hospital campus in Kennewick, Washington. A 168,000 s.f. hospital and associated site improvements were designed on an 18-acre campus.
The Issues. A new hospital campus is complex design process. There are many pieces that need to be coordinated between several different design disciplines. J-U-B provided site civil and surveying services for the design and construction of the new campus. Design services J-U-B performed included site layout, retaining wall, site grading, storm drainage, domestic water, irrigation water, sanitary sewer and off-site roadway improvements. J-U-B also prepared a traffic impact analysis to determine off-site roadway mitigations. J-U-B provided construction staking services during the construction phase of the project.
Addressing the Issues. J-U-B coordinated the design process with our Client and the many different design disciplines that included Trios Health, Architect, Mechanical Engineer, Electrical Engineer, Fire Protection Engineer, Structural Engineer, Landscape Architect and the General Contractor.
Results and Benefits. The design documents were coordinated between the different design disciplines which helped the General Contractor complete the project on schedule.
Unique and memorable. Trios Health was originally named Kennewick General Hospital (KGH). KGH provided healthcare in downtown Kennewick, WA for over 60 years. The new campus for Trios Health located in south Kennewick marks a new beginning for healthcare in Kennewick and the surrounding communities.




